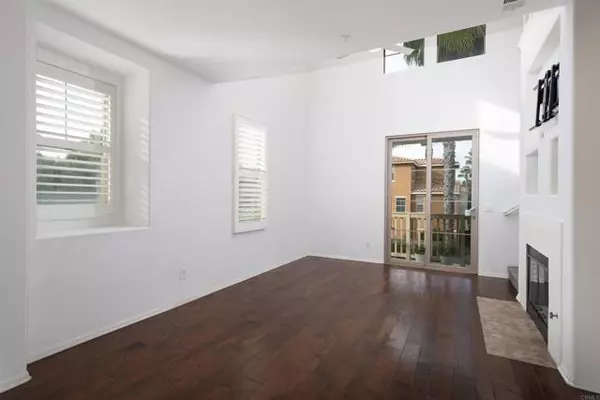REQUEST A TOUR If you would like to see this home without being there in person, select the "Virtual Tour" option and your advisor will contact you to discuss available opportunities.
In-PersonVirtual Tour

Listed by Nancy Ruggles • Century 21 Affiliated
$ 595,000
Est. payment /mo
New
1811 Lime Ct 9 Chula Vista, CA 91913
2 Beds
2.5 Baths
1,292 SqFt
UPDATED:
Key Details
Property Type Townhouse
Sub Type Townhouse
Listing Status Active
Purchase Type For Sale
Square Footage 1,292 sqft
Price per Sqft $460
MLS Listing ID CRNDP2510800
Bedrooms 2
Full Baths 2
Half Baths 1
HOA Fees $388/mo
Year Built 2010
Property Sub-Type Townhouse
Source California Regional MLS
Property Description
Welcome to Mosaic in the heart of Otay Ranch! This stunning corner-unit townhome offers the perfect blend of comfort, style, and convenience. Featuring a bright and open tri-level floor plan with beautiful hardwood floors, plantation shutters, and abundant natural light throughout. The gourmet kitchen boasts granite countertops, custom cabinetry, and stainless-steel appliances. Both spacious upstairs bedrooms are dual primary suites, each with its own beautifully appointed bathroom. Additional highlights include a full-size laundry room on the top floor, central AC and heat, and an attached one-car garage plus an additional reserved parking space right out front. Enjoy resort-style living with access to the community pool, spa, fitness center, clubhouse, barbecue area, and playground surrounded by lush, landscaped grounds. Walking distance to top-rated schools, parks, shopping, dining, and scenic walking trails - this turnkey home truly has it all! FHA and VA approved complex.
Location
State CA
County San Diego
Area 91913 - Chula Vista
Zoning townhome
Interior
Cooling Central AC
Fireplaces Type Family Room
Laundry In Laundry Room
Exterior
Garage Spaces 1.0
Pool Community Facility
View None
Building
Story Three or More Stories
Others
Tax ID 6442401470
Special Listing Condition Not Applicable
Virtual Tour https://www.propertypanorama.com/instaview/crmls/NDP2510800

© 2025 MLSListings Inc. All rights reserved.






