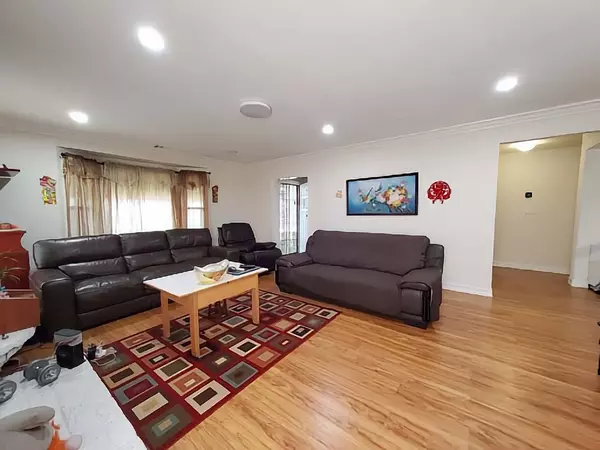
1024 S 6th Alhambra, CA 91801
3 Beds
3 Baths
1,569 SqFt
UPDATED:
Key Details
Property Type Single Family Home
Sub Type Single Family Home
Listing Status Active
Purchase Type For Sale
Square Footage 1,569 sqft
Price per Sqft $732
MLS Listing ID CRAR25243065
Bedrooms 3
Full Baths 3
Year Built 1938
Lot Size 7,434 Sqft
Property Sub-Type Single Family Home
Source California Regional MLS
Property Description
Location
State CA
County Los Angeles
Area 601 - Alhambra
Rooms
Family Room Other
Dining Room Formal Dining Room
Kitchen Dishwasher, Other, Pantry, Oven Range - Gas, Oven Range - Built-In, Oven - Gas
Interior
Heating Central Forced Air
Cooling Central AC
Fireplaces Type Family Room, Gas Starter
Laundry Gas Hookup, In Laundry Room
Exterior
Parking Features Attached Garage, Garage, Gate / Door Opener, RV Access, Other, Parking Area
Garage Spaces 2.0
Pool 31, None
View Local/Neighborhood, City Lights
Building
Lot Description Grade - Level
Story One Story
Foundation Raised
Water District - Public
Others
Tax ID 5348014007
Special Listing Condition Not Applicable






