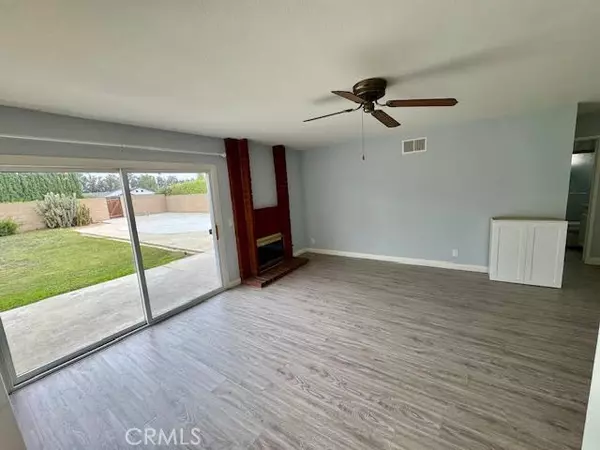
3546 Garden CT Chino Hills, CA 91709
5 Beds
4 Baths
2,484 SqFt
UPDATED:
Key Details
Property Type Single Family Home
Sub Type Single Family Home
Listing Status Active
Purchase Type For Sale
Square Footage 2,484 sqft
Price per Sqft $587
MLS Listing ID CRCV25227803
Bedrooms 5
Full Baths 4
Year Built 1980
Lot Size 10,150 Sqft
Property Sub-Type Single Family Home
Source California Regional MLS
Property Description
Location
State CA
County San Bernardino
Area 682 - Chino Hills
Rooms
Family Room Separate Family Room, Other
Dining Room Breakfast Nook
Kitchen Dishwasher, Other, Oven Range - Gas
Interior
Heating Central Forced Air
Cooling Central AC
Flooring Laminate
Fireplaces Type Living Room
Laundry In Garage
Exterior
Parking Features Garage, Other
Garage Spaces 2.0
Fence Wood
Pool 31, None
View Local/Neighborhood
Roof Type Shingle
Building
Lot Description Corners Marked
Foundation Concrete Perimeter
Water District - Public
Others
Tax ID 1025031370000
Special Listing Condition Not Applicable







